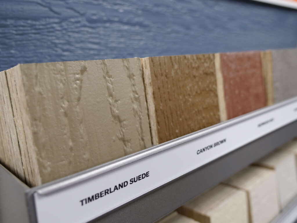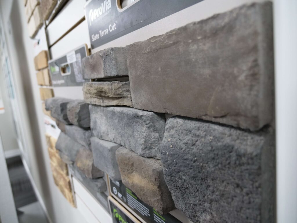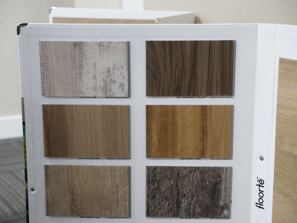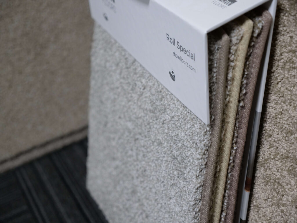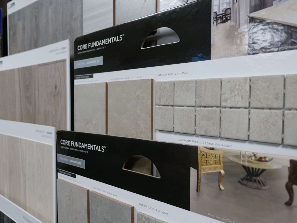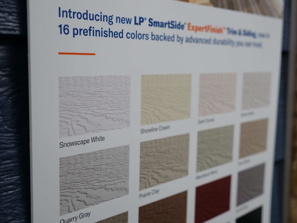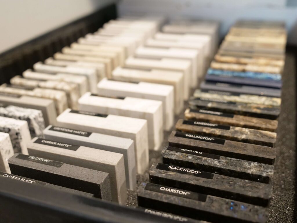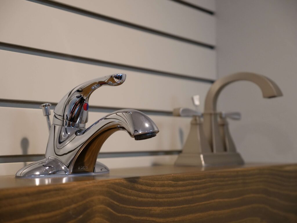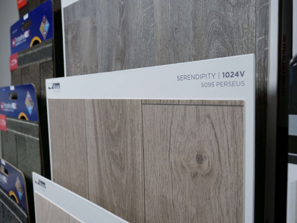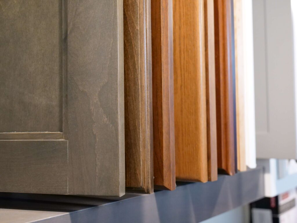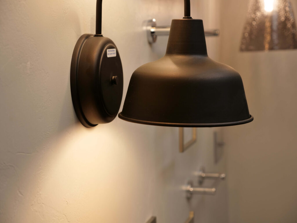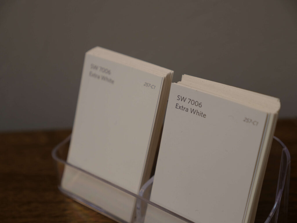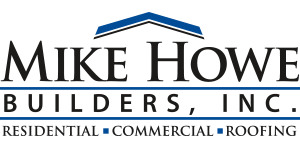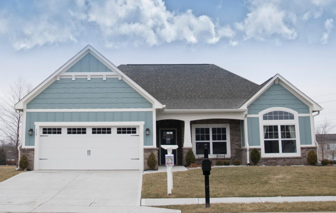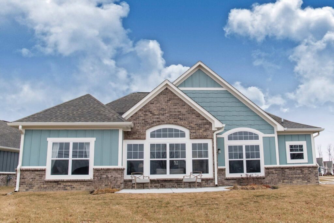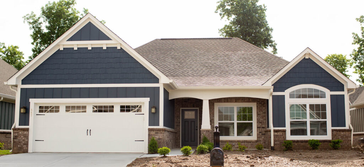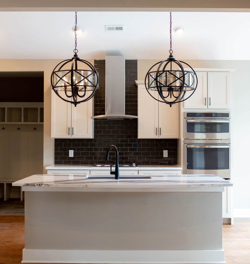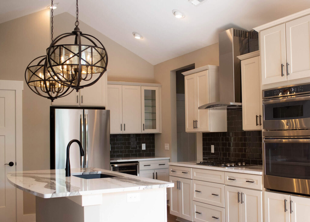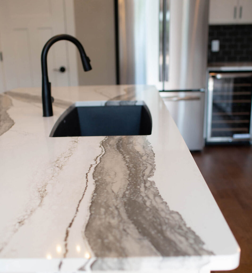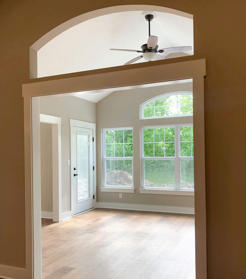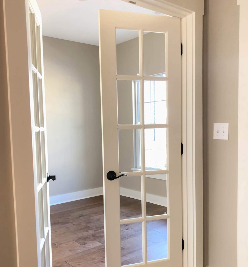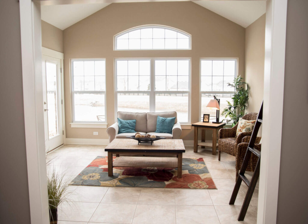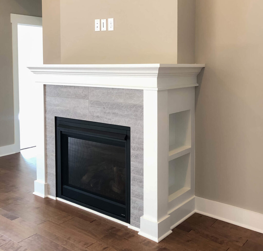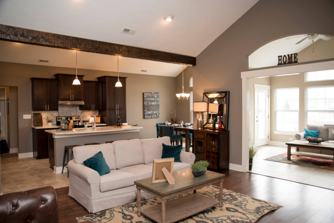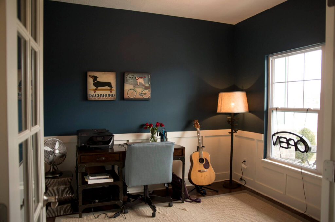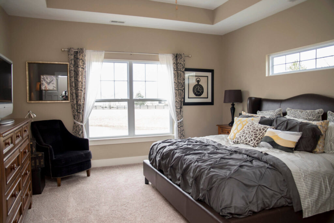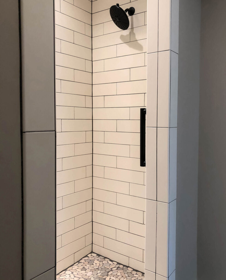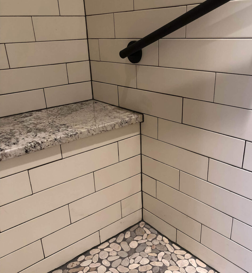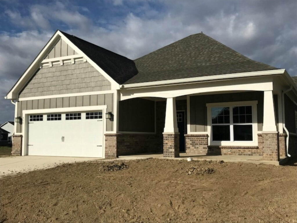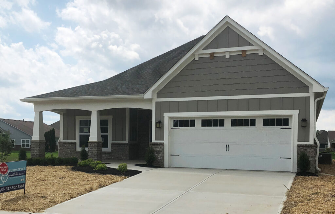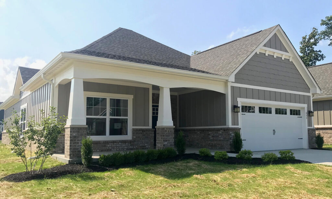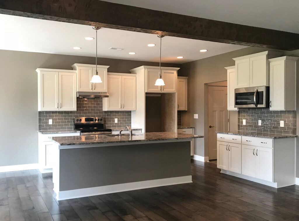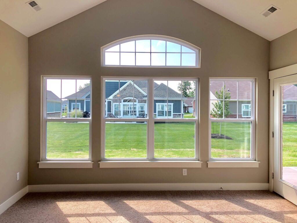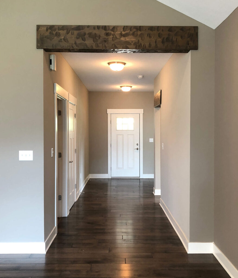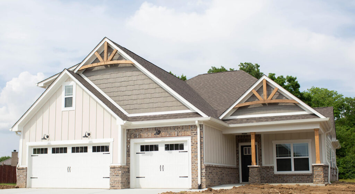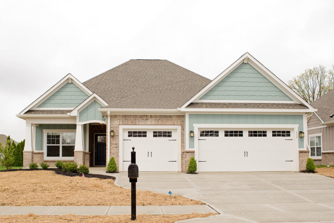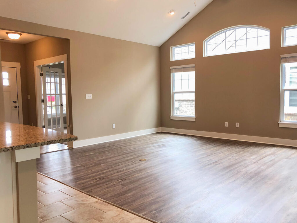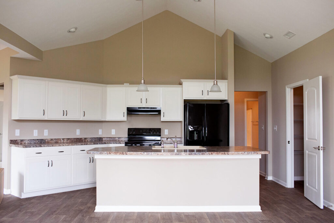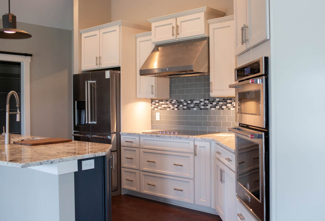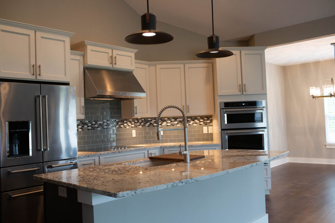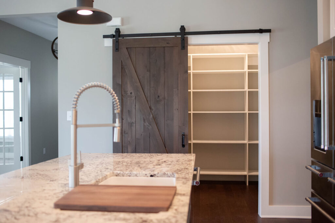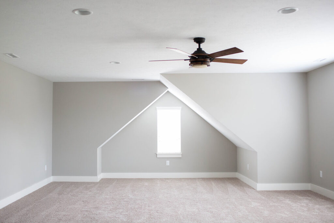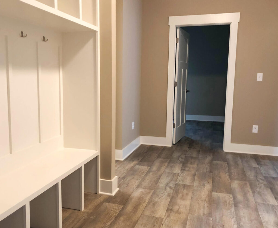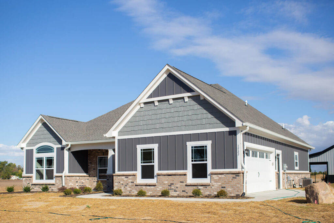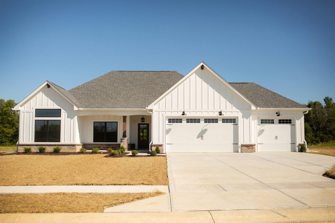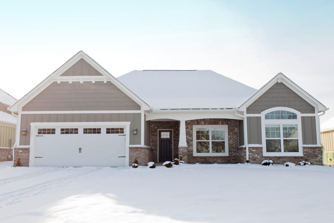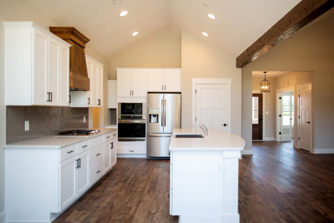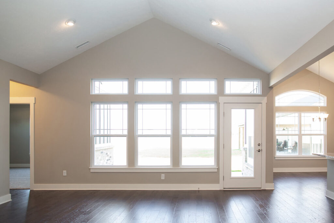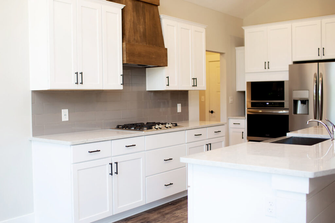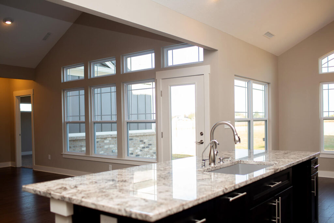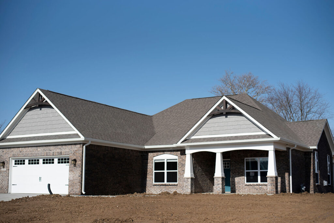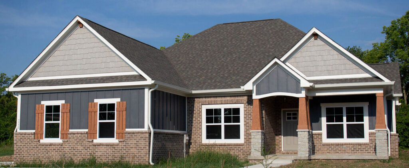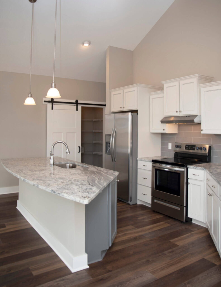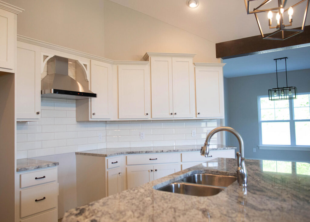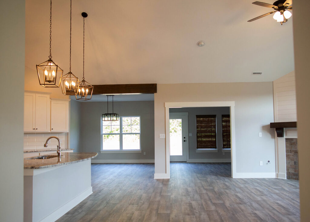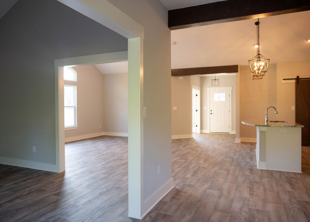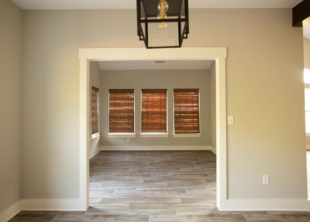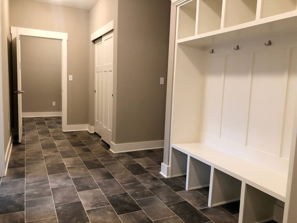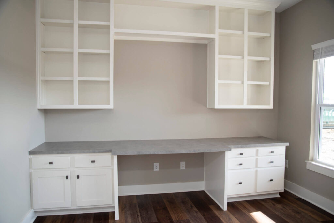
CHOOSE YOUR STYLE
Enjoy Your Life

Mike Howe Builders presents The Preserve at Lincoln Park, a low-maintenance community featuring 33 homesites on the north side of Manitowoc. Choose from 6 unique home styles.
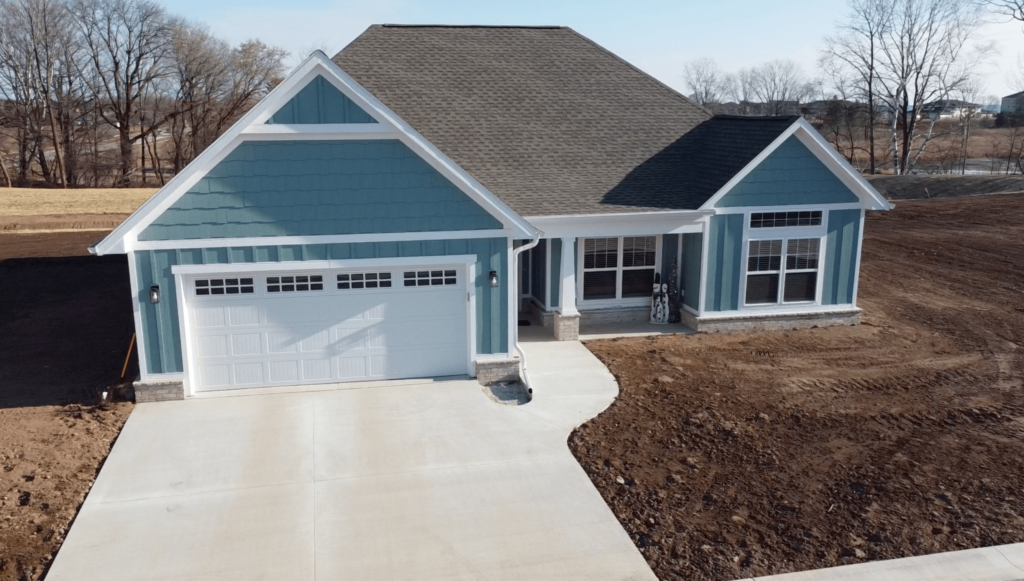
Mike Howe Builders proudly presents the inaugural home in the new subdivision, The Preserve at Lincoln Park. This stunning residence sets the standard for luxury living with its impeccable design and unparalleled craftsmanship. Zero-clearance features ensure seamless accessibility and modern comfort for all occupants. The meticulously crafted custom cabinets, adorned with quartz countertops, epitomize the marriage of style and functionality, offering ample storage and exquisite aesthetics. A fireplace serves as the centerpiece of the living space, providing warmth and ambiance for cozy evenings. Beyond the walls, panoramic views of the picturesque Prairie unfold, offering a serene backdrop to everyday life. With attention to detail and a commitment to excellence, Mike Howe Builders has created a home that redefines luxury living in The Preserve at Lincoln Park, setting the stage for a lifestyle of comfort and sophistication.
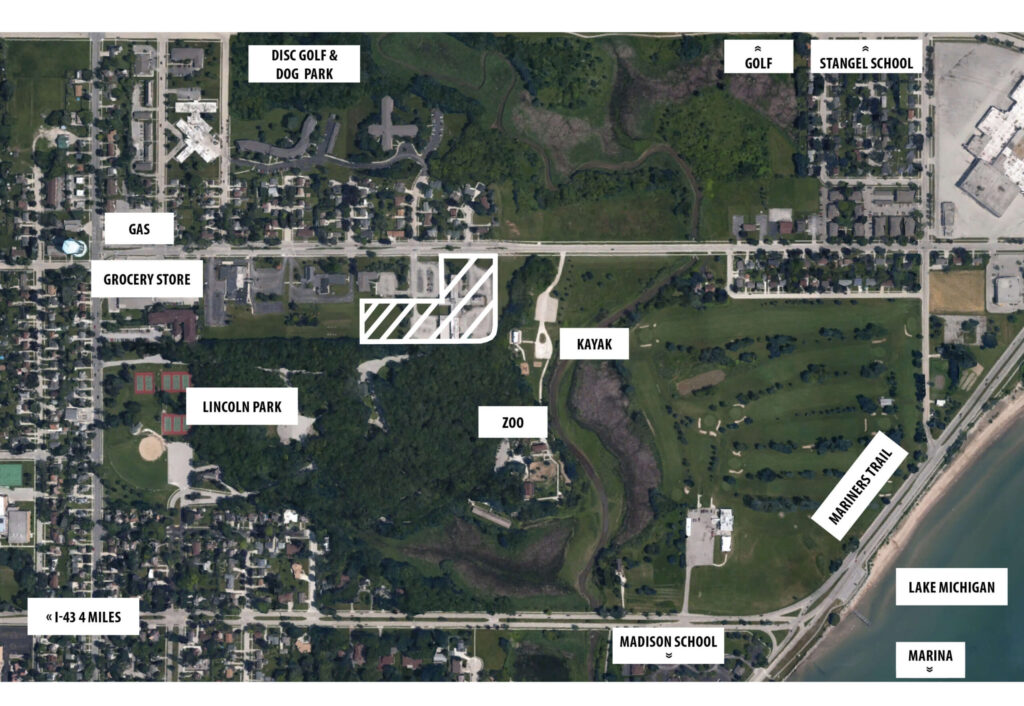
Convenient Location
Located on the former Memorial Hospital site on Reed Avenue, this subdivision abuts beautiful Lincoln Park. Conveniently located a stone’s throw from Lake Michigan and near amenities such as grocery store, gas station, dog park and two elementary schools. Enjoy disc golf, the Lincoln Park Zoo, Kayak launch and Mariners Trail. Only 4 miles to I-43.

Choose Your Style
Featuring 6 unique home styles. Choose your floor plan, finish options, and strategic placement on lot. Lots are roughly 65’x115’. Pricing includes House, Landscaping, Sidewalk and Driveway, plus cost of the lot. HOA Association services include mowing, fertilization and snow removal right to your front door.
Click on a style below to preview the floorpan.
INDICATES SOLD LOT
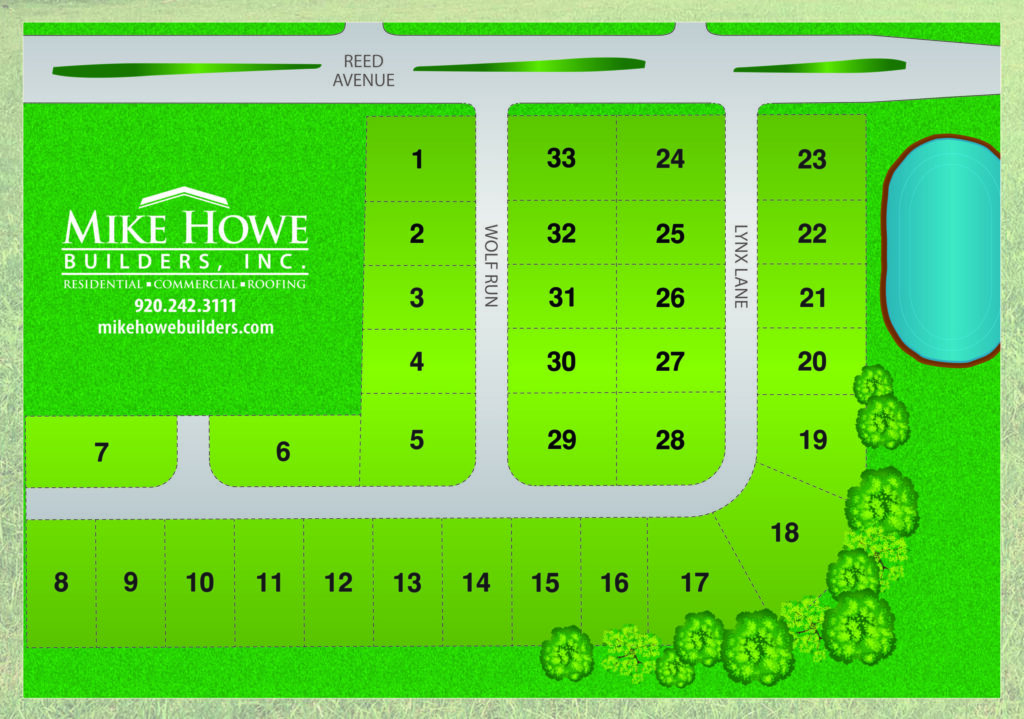
Click image below to see floor plan.
The Camden Home Plan
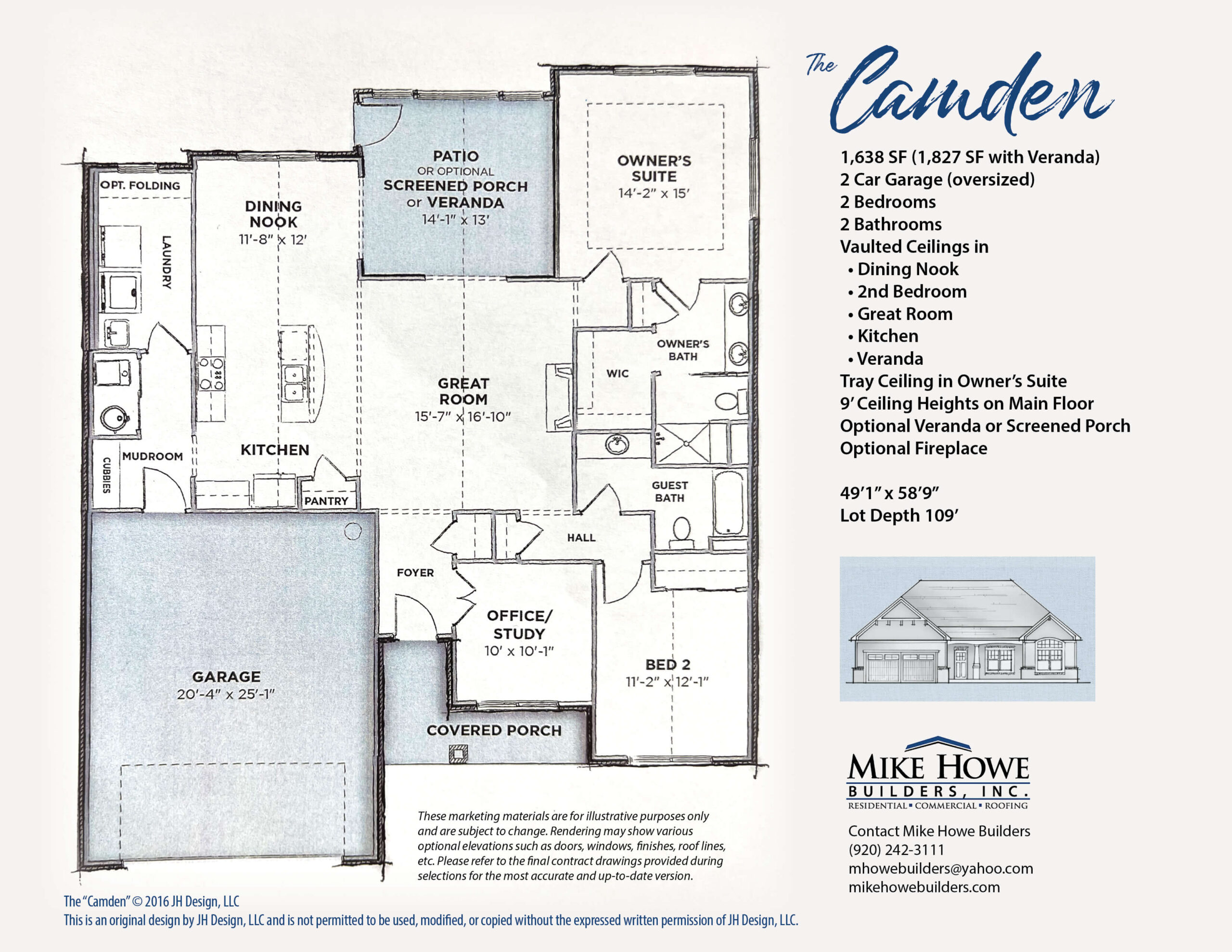
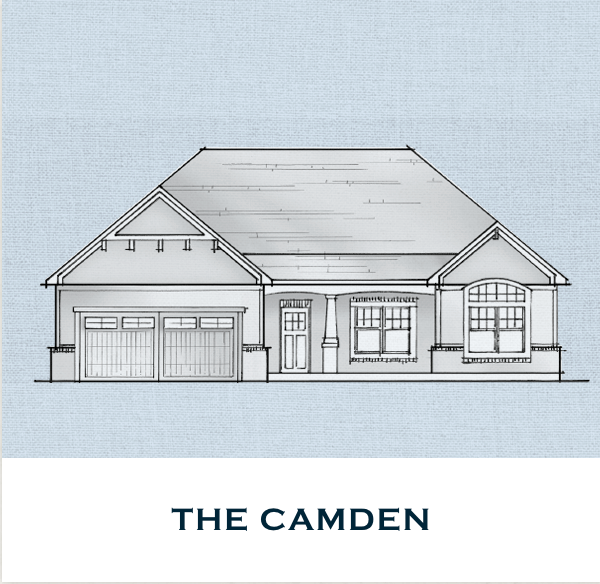
DETAILS
1635
square feet
2
bedroom
2
bath
- OFFICE / DEN
- EAT-IN KITCHEN
- WALK-IN CLOSET
- MAIN FLOOR MASTER
- VAULTED CEILINGS
- LAUNDRY ROOM
- MUDROOM WITH CUBBIES
- OPTIONAL SCREENED PORCH
- OPTIONAL VERANDA
- OPTIONAL BASEMENT
Pricing starting at $350,000
Gallery images are for illustration only.
Click image below to see floor plan.
The Cambridge Home Plan
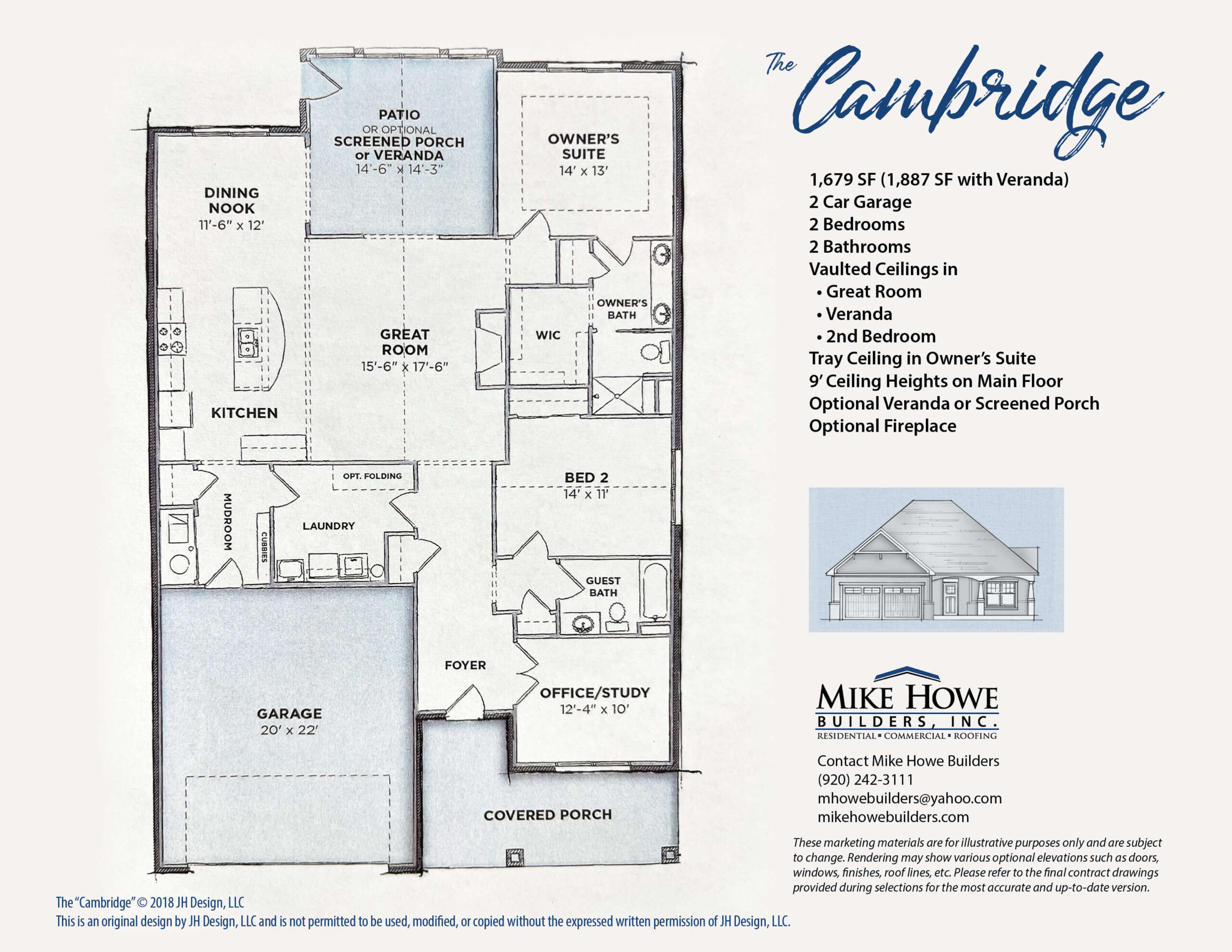
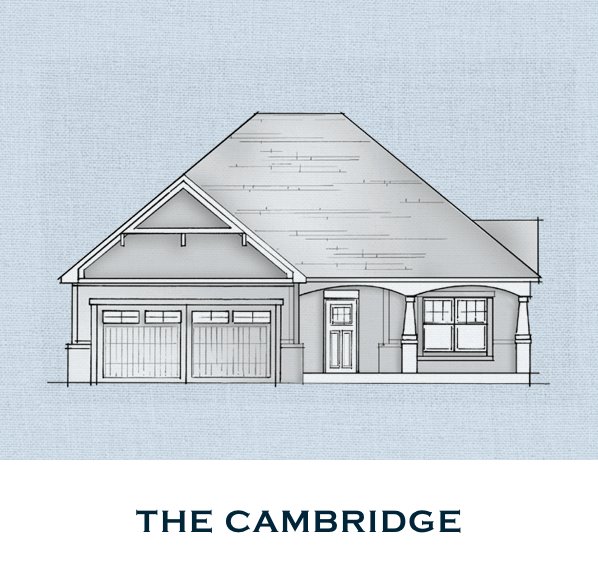
DETAILS
1679
square feet
2
bedroom
2
bath
- OFFICE / DEN
- EAT-IN KITCHEN
- WALK-IN CLOSET
- MAIN FLOOR MASTER
- VAULTED CEILING
- LAUNDRY ROOM
- MUDROOM WITH CUBBIES
- OPTIONAL SCREENED PORCH
- OPTIONAL VERANDA
- OPTIONAL BASEMENT
Pricing starting at $360,000
Gallery images are for illustration only.
Click image below to see floor plan.
The Dakota Home Plan
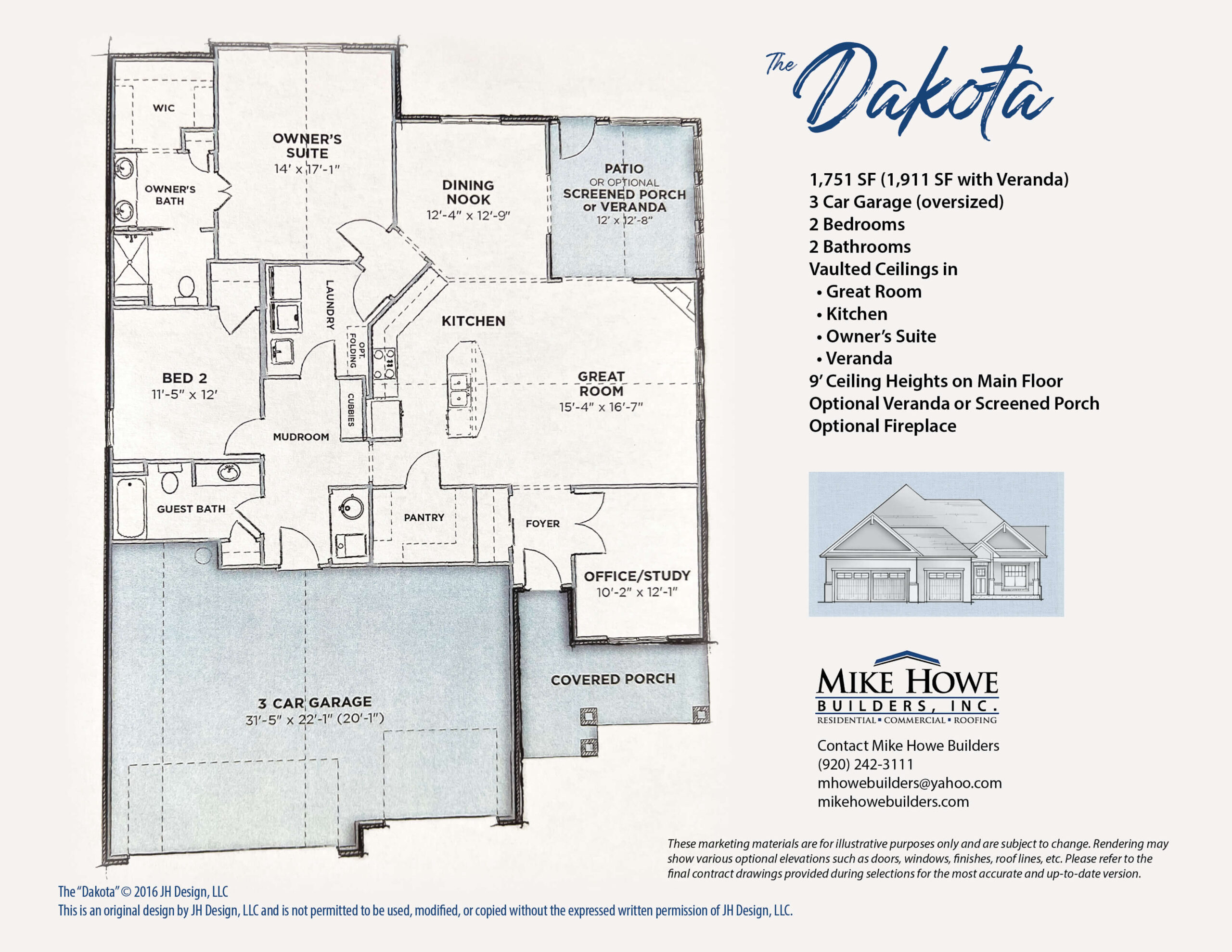
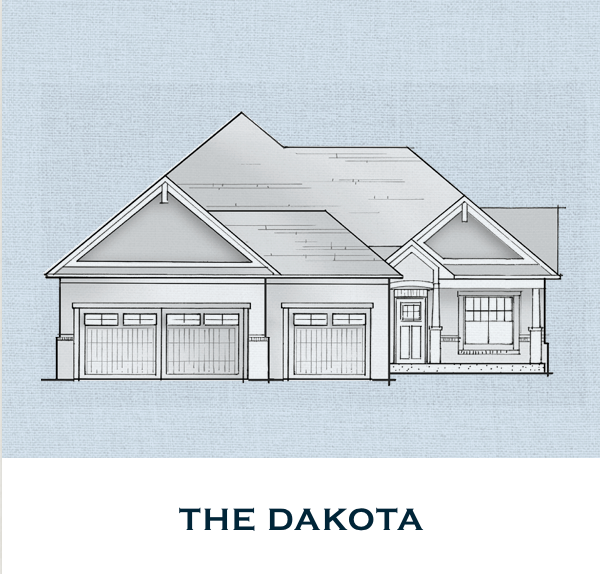
DETAILS
1751
square feet
2
bedroom
2
bath
- OFFICE / DEN
- EAT-IN KITCHEN
- WALK-IN CLOSET
- WALK-IN PANTRY
- MAIN FLOOR MASTER
- VAULTED CEILINGS
- LAUNDRY ROOM
- MUDROOM WITH CUBBIES
- OPTIONAL SCREENED PORCH
- OPTIONAL VERANDA
- OPTIONAL BASEMENT
Pricing starting at $390,000
Gallery images are for illustration only.
Click image below to see floor plan.
The Cypress Home Plan
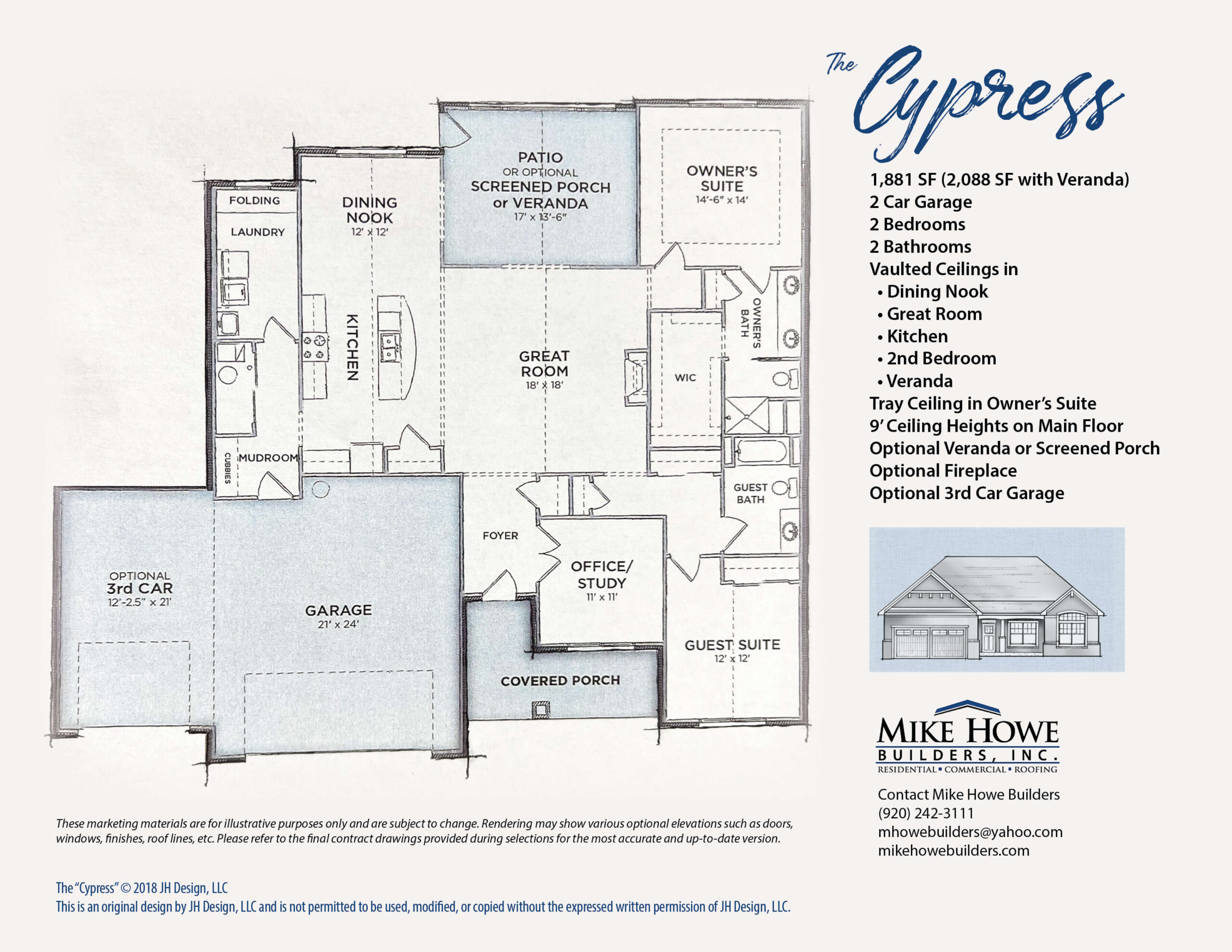
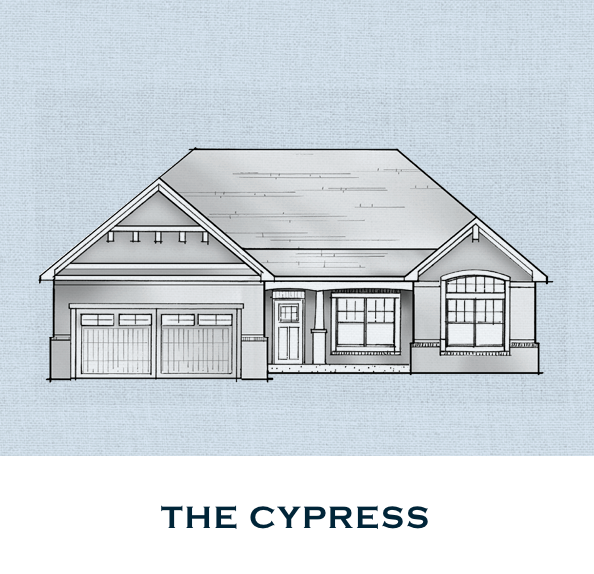
DETAILS
1881
square feet
2
bedroom
2
bath
- OFFICE / DEN
- EAT-IN KITCHEN
- WALK-IN CLOSET
- MAIN FLOOR MASTER
- VAULTED CEILINGS
- LAUNDRY ROOM
- MUDROOM WITH CUBBIES
- OPTIONAL SCREENED PORCH
- OPTIONAL VERANDA
- OPTIONAL BASEMENT
- –
Pricing starting at $405,000
Gallery images are for illustration only.
Click image below to see floor plan.
The Denali Home Plan
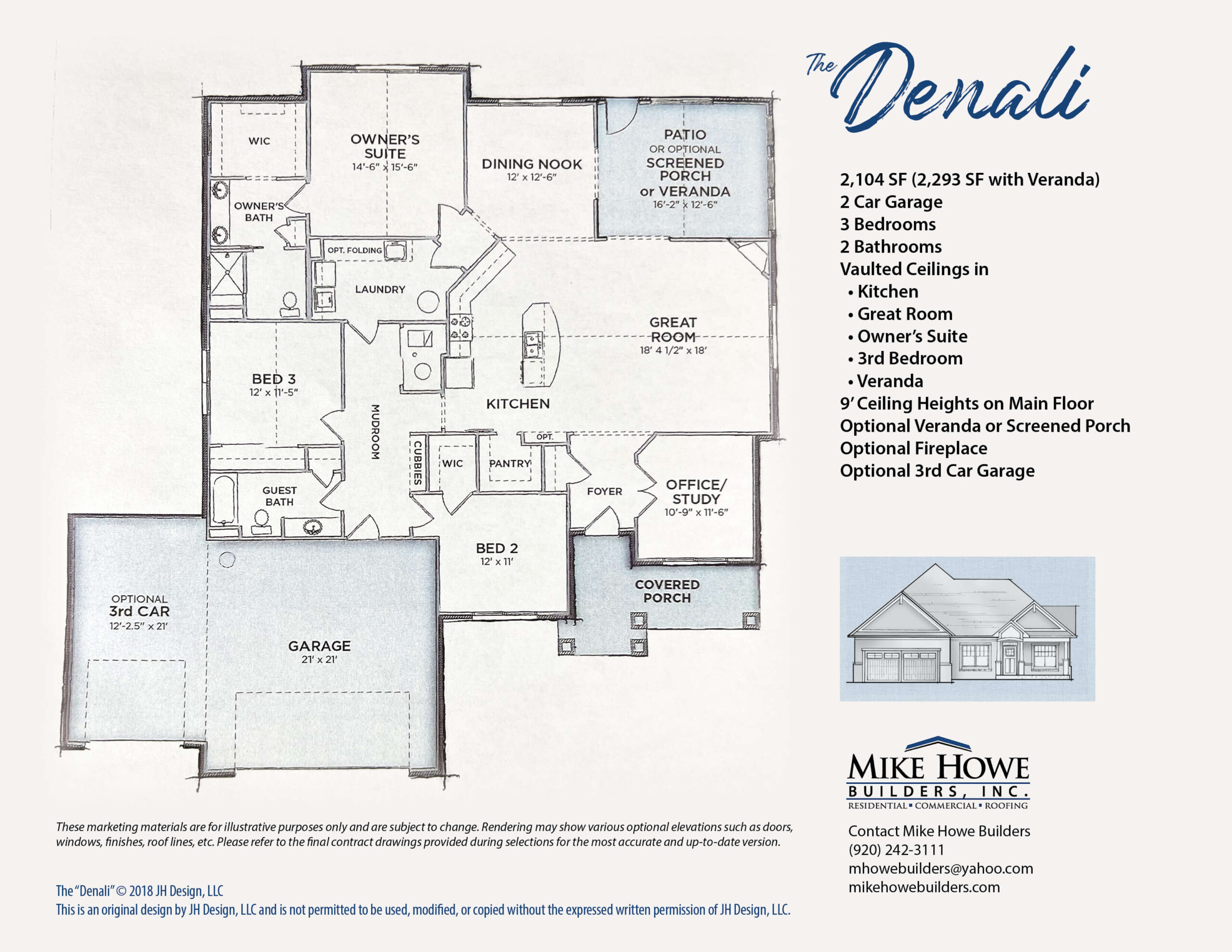
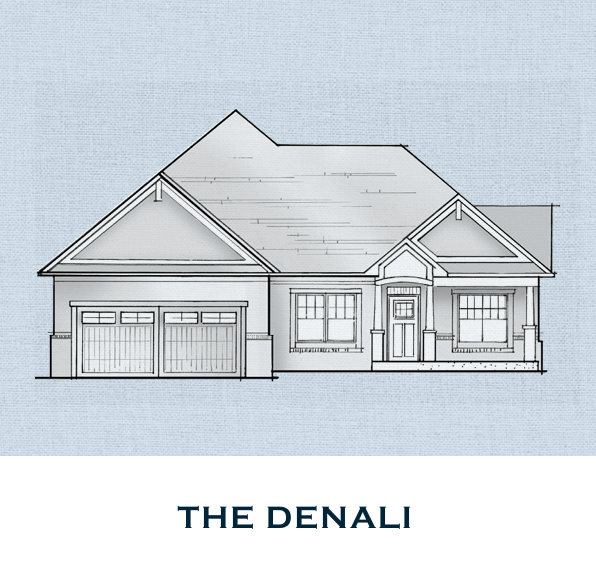
DETAILS
2104
square feet
3
bedroom
2
bath
- OFFICE / DEN
- EAT-IN KITCHEN
- WALK-IN CLOSETS
- WALK-IN PANTRY
- MAIN FLOOR MASTER
- VAULTED CEILINGS
- LAUNDRY ROOM
- MUDROOM WITH CUBBIES
- OPTIONAL SCREENED PORCH
- OPTIONAL VERANDA
- OPTIONAL BASEMENT
Pricing starting at $410,000
Gallery images are for illustration only.
Click image below to see floor plan.
The Aspen Home Plan
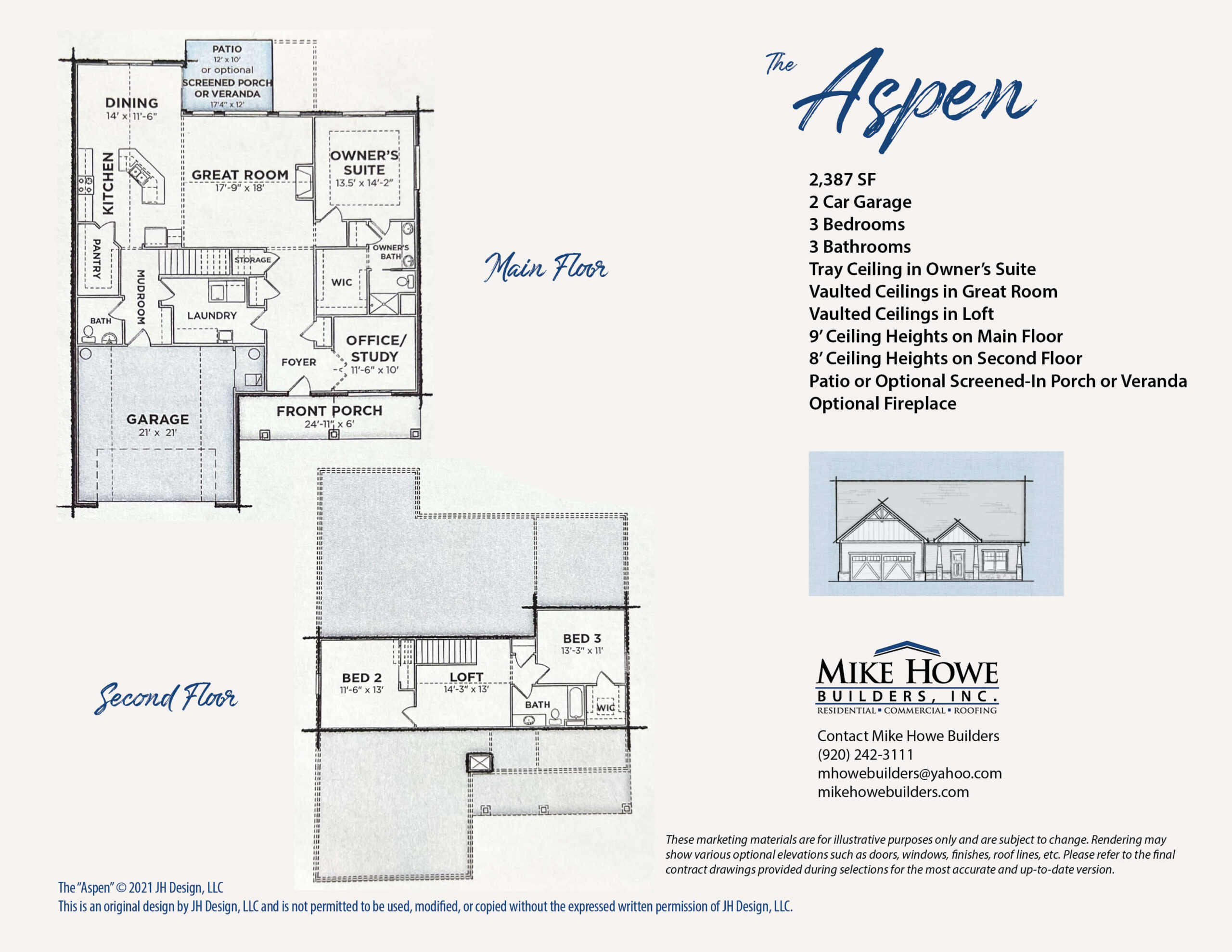
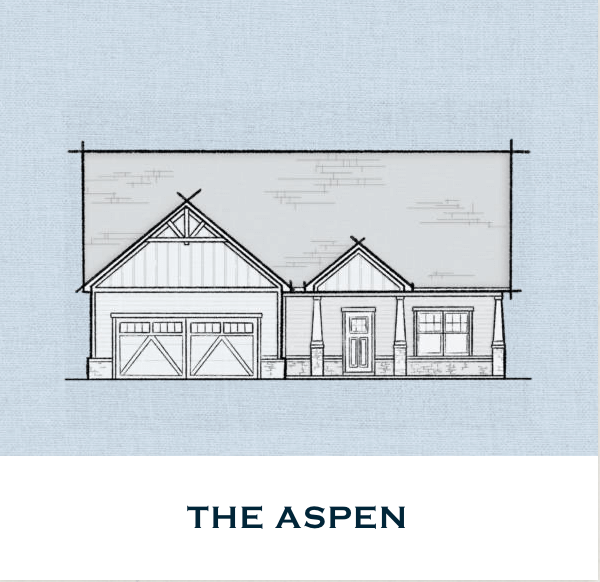
DETAILS
2387
square feet
3
bedroom
3
bath
- DINING NOOK
- EAT-IN KITCHEN
- WALK-IN CLOSETS
- WALK-IN PANTRY
- LAUNDRY ROOM
- MUDROOM, BUILT-IN CUBBIES
- OPTIONAL SCREENED PORCH
- OPTIONAL BASEMENT
- OPTIONAL FIREPLACE
- OPTIONAL BASEMENT
Pricing starting at
Architectural Work © 2022 JH Design, LLC
Ready for Your Next Home?
Contact Mike Howe Builders Today.
Visit Our Showroom and Design Studio
