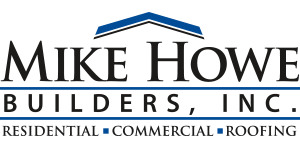
Designs for a range of
preferences & lifestyles
Remodel - Room Addition
We embraced the opportunity to create an addition to showcase the breathtaking views of Lake Michigan while enhancing the overall functionality and aesthetic appeal of the home. By removing barriers with the opening up of the old, small kitchen and introducing expansive windows and glass doors, we were able to flood the interior with natural light and create a sense of connection with the stunning vistas beyond. The addition features a spacious kitchen designed for entertaining, with custom cabinets and quartz. The open layout allows for effortless entertaining with panoramic views. Vaulted ceilings add a sense of grandeur and airiness to the space, while tongue-and-groove ceiling details lend warmth and character to the interior. In addition to its stunning aesthetic appeal, the new addition boasts modern updates and conveniences designed to enhance the homeowner’s everyday life. First-floor laundry facilities offer added convenience, while contemporary finishes and fixtures bring a sense of refinement to every room.
New Home
The goal: design a 40-acre parcel with a home for their son, shop for her spouse and a beautiful modern style home overlooking the Branch River. The setting provided a stunning canvas upon which to craft a modern masterpiece. Central to the design is a contemporary modern-style home offering breathtaking views of the surrounding landscape while providing the utmost in comfort and luxury. Featuring sleek lines and expansive glass walls, the home seamlessly blends indoor and outdoor living, allowing residents to immerse themselves in the beauty of nature from every vantage point. The floating staircase serves as a focal point in the grand foyer, creating a sense of drama and sophistication upon entry. A spiral staircase provides access to different levels with style and flair. Custom cabinets featuring quartz tops, add a touch of luxury and functionality to every space. From the gourmet kitchen to the spa-like bathrooms, every detail has been meticulously curated to reflect the family’s refined tastes and preferences.
Bathroom Remodel
Mike Howe Builders transformed a master bathroom into a sanctuary of modern luxury, redefining the concept of bathroom elegance. Through meticulous planning and skilled craftsmanship, we ingeniously reconfigured the layout, breathing new life into the space. By optimizing storage solutions and utilizing space-saving techniques, we ensured that every inch of the area was utilized to its fullest potential. Central to the transformation is the stunning master en suite, boasting a luxurious walk-in marble tiled shower. Crafted with precision and attention to detail, this shower not only elevates the aesthetic appeal but also offers a serene sanctuary for relaxation and rejuvenation. The modern vanities, adorned with LED accented mirrors add a touch of sophistication and functionality. Designed with both aesthetics and usability in mind, these vanities provide ample storage while exuding contemporary charm. The culmination of these design elements is a master bathroom that transcends the ordinary, emerging as a contemporary masterpiece. From its sleek lines to its luxurious finishes, every aspect of the remodel reflects a harmonious blend of form and function.
Bathroom Remodel
In the hands of Mike Howe Builders, this bathroom has been transformed into a stunning rustic retreat. One of the key elements of the renovation involved repurposing the old hallway closet to create a master shower. The result is a shower that exudes rustic sophistication. To further optimize space and enhance usability, we reconfigured the layout by moving the laundry room wall. This strategic maneuver not only allowed for a larger laundry area but also improved the overall flow and functionality of the space. In keeping with the rustic theme, we incorporated recycled materials wherever possible, infusing the space with character and authenticity. These reclaimed elements add a sense of history and warmth to the design. Italian floor tiles and copper fixtures complement the overall design with a touch of elegance. With its blend of natural materials, recycled elements, and thoughtful design choices, this space is a testament to our commitment to excellence and innovation in every project we undertake.
